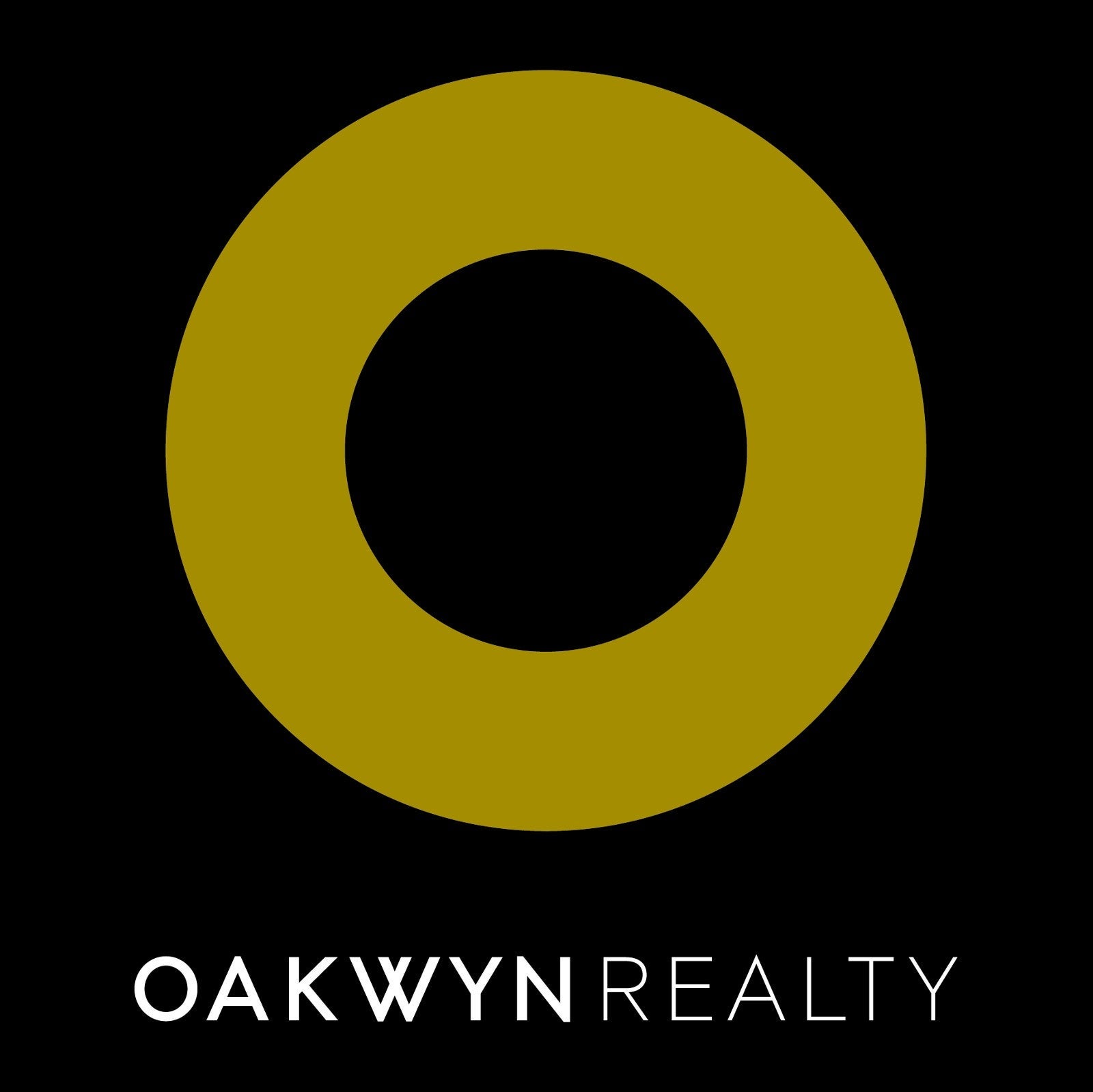This website is temporarily unavailable
Sorry for the inconvenience.
Please feel free to contact me directly:
- E-Mail: emylett@shaw.ca
- Phone: 604-620-6788
- Mobile: 604-761-5370
- Fax: 604-620-7970


Please feel free to contact me directly: